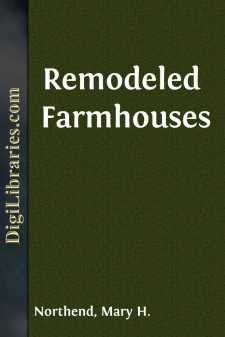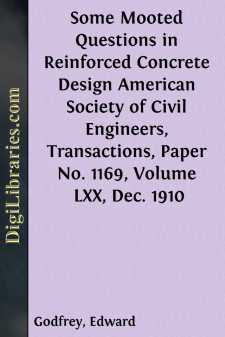Categories
- Antiques & Collectibles 13
- Architecture 36
- Art 48
- Bibles 22
- Biography & Autobiography 813
- Body, Mind & Spirit 142
- Business & Economics 28
- Children's Books 16
- Children's Fiction 13
- Computers 4
- Cooking 94
- Crafts & Hobbies 4
- Drama 346
- Education 46
- Family & Relationships 57
- Fiction 11829
- Games 19
- Gardening 17
- Health & Fitness 34
- History 1377
- House & Home 1
- Humor 147
- Juvenile Fiction 1873
- Juvenile Nonfiction 202
- Language Arts & Disciplines 88
- Law 16
- Literary Collections 686
- Literary Criticism 179
- Mathematics 13
- Medical 41
- Music 40
- Nature 179
- Non-Classifiable 1768
- Performing Arts 7
- Periodicals 1453
- Philosophy 64
- Photography 2
- Poetry 896
- Political Science 203
- Psychology 42
- Reference 154
- Religion 513
- Science 126
- Self-Help 84
- Social Science 81
- Sports & Recreation 34
- Study Aids 3
- Technology & Engineering 59
- Transportation 23
- Travel 463
- True Crime 29
Remodeled Farmhouses
by: Mary H. Northend
Description:
Excerpt
IRISTHORPE
As you drove slowly along the country road, did you ever stop to consider the many possibilities for development that lie hidden in the old Colonial farmhouses found here and there? Some are situated quite a distance from the main road, while others are placed practically on its boundary line. Many of the types are disguised by the unattractive additions that have been built to accommodate the growing needs of their occupants. Others, with sagging roofs and weather-beaten exteriors, stand mute witnesses of the days when our country was making history for itself. Some of these unattractive old dwellings in their early days sheltered the most ardent patriots of our land, men whose gallant deeds have made them famous, and who now lie forgotten.
Fortunately for us, these old houses were not all built in the same century, but present a variety of types which makes them all the more interesting both to architect and house owner. The age of the house is clearly defined in its design. Many of the earliest examples were framed in white pine, a wood whose lasting qualities have been plainly shown through their power to withstand the ravages of time. Others were constructed of stone or brick and are equally interesting in character. From an architectural standpoint, most of these houses, no matter how dilapidated their condition, show good lines. To be sure, these are often hidden under poor surroundings, for as the families grew larger and additions became necessary, the new parts were often badly placed. This makes it hard for an inexperienced eye to detect where the old house leaves off and the additions begin. It must be remembered that the early tillers of the soil took little interest in their homes save as shelters for themselves and families, and chose for their buildings material that lay nearest at hand. All their ready money was expended in the building of large and spacious barns to house their cattle.
There is a wealth of possibilities in the reconstruction of old farmhouses that are easily recognized by the experienced eye of the architect. The study of lines which determine the size and design of the old building is most interesting and teaches a lesson in old-time architecture which is extremely fascinating. The adaptation of the house to new and different purposes, the creation of a picturesque result wholly unlike and yet following the lines of the original building, calls into play not only skilful designing but careful planning.
Many of these old houses contain fine woodwork which is often hidden under layer upon layer of hideous wall-paper bought with an eye to price rather than good taste. The fireplaces are sometimes bricked up and plastered over to permit the use of a modern "air-tight"; the wainscot and molding are buried under coats of unattractive paint and give little impression of their value until the original walls and woodwork lie bare. Some houses, more especially those situated near the coast and erected during the period of commercial prosperity, were built by ship carpenters and wood-carvers during dull seasons....












