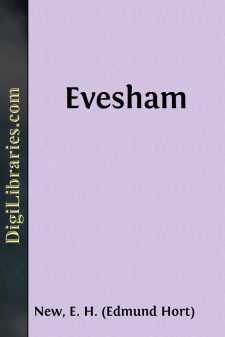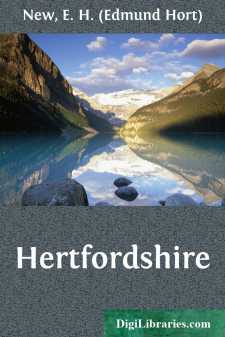Categories
- Antiques & Collectibles 13
- Architecture 36
- Art 48
- Bibles 22
- Biography & Autobiography 813
- Body, Mind & Spirit 142
- Business & Economics 28
- Children's Books 15
- Children's Fiction 12
- Computers 4
- Cooking 94
- Crafts & Hobbies 4
- Drama 346
- Education 46
- Family & Relationships 57
- Fiction 11828
- Games 19
- Gardening 17
- Health & Fitness 34
- History 1377
- House & Home 1
- Humor 147
- Juvenile Fiction 1873
- Juvenile Nonfiction 202
- Language Arts & Disciplines 88
- Law 16
- Literary Collections 686
- Literary Criticism 179
- Mathematics 13
- Medical 41
- Music 40
- Nature 179
- Non-Classifiable 1768
- Performing Arts 7
- Periodicals 1453
- Philosophy 64
- Photography 2
- Poetry 896
- Political Science 203
- Psychology 42
- Reference 154
- Religion 513
- Science 126
- Self-Help 84
- Social Science 81
- Sports & Recreation 34
- Study Aids 3
- Technology & Engineering 59
- Transportation 23
- Travel 463
- True Crime 29
St. John's College, Cambridge
Description:
Excerpt
CHAPTER I
THE COURTS AND BUILDINGS
S
t. John's College was founded in 1511, in pursuance of the intentions of the Lady Margaret Beaufort, mother of King Henry VII.
Approaching the College from the street we enter by the Great Gate. The gateway with its four towers is the best example of the characteristic Cambridge gate, and dates from the foundation of the College. It is built of red brick (the eastern counties marble), dressed with stone. The street front of the College to the right and left remains in its original state, except that after the old chapel and infirmary of the Hospital of St. John (to which allusion will be made hereafter) were pulled down, the north end was completed by a block of lecture rooms in 1869.
The front of the gate is richly decorated with heraldic devices, full of historical meaning and associations. The arms are those of the foundress; the shield, France (ancient) and England quarterly, was the royal shield of the period; the bordure, gobonny argent and azure (the argent in the upper dexter compartment), was the "difference" of the Beauforts, and is only slightly indicated. The supporters, two antelopes, come from Henry VI. There is no crest above the shield, and heraldic rules are against its use by a lady, but on her seal the Lady Margaret used the Beaufort arms as above ensigned, with a coronet of roses and fleur-de-lis, out of which issues an eagle, displayed or; and this device of coat and crest is used by the College. The arms on the gate are surrounded by badges, the Portcullis of the Beauforts, the Tudor, or Union, rose, each surmounted by a crown. Besides these we have daisies (marguerites), the badge of the Lady Margaret, and some flowers, which are not so easily identified. Certain vestments and embroideries, which belonged to the Lady Margaret, of which a list has been preserved, are described as "garnishede with sophanyes and my ladyes poisy," or, "with rede roses and syphanyes." The sophanye was an old English name for the Christmas rose, and there seems little doubt that these flowers on the gate are meant for Christmas roses. The carving on the right, under the portcullis, where these emblems seem to be growing out of something resembling a masonic apron, is very curious.
Above the gate are two sets of rooms. The upper set has been used from the beginning as the Treasury or Muniment Room of the College; the set immediately above the arch is now an ordinary set of rooms. In this set resided, during his college career, Lord Thomas Howard, a son of the fourth Duke of Norfolk, afterwards himself first Earl of Suffolk and Baron Howard de Walden. He fought against the Armada in 1588, and commanded the expedition to the Azores in 1591; the fame of Sir Richard Grenville of the Revenge has somewhat eclipsed that of his leader in the latter case; the reader may recall Tennyson's Ballad of the Fleet.
Bag of Flowers over Entrance GatewayTo the left of the gate it will be observed that five windows on the first floor are of larger size than the rest; this was the original position of the Library; the books were removed in 1616 to a room over the Kitchen, and later to the present Library. According to tradition Henry Kirke White, the poet, occupied, and died in, the rooms on the ground-floor next the tower; he lies buried in the old churchyard of All Saints', across the street.
Entering the gate the Hall and Kitchen face us, and preserve much of their original appearance. But right and left the changes have been great. The old Chapel was swept away in 1869—its foundations are marked out by cement; at this time the Hall was lengthened, and a second oriel window added. The range of buildings on the south was raised and faced with stone about 1775, when the craze for Italianising buildings was fashionable; it was then intended to treat the rest of the Court in like manner, but fortunately the scheme was not carried out....




