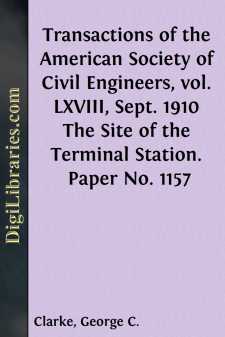Categories
- Antiques & Collectibles 13
- Architecture 36
- Art 48
- Bibles 22
- Biography & Autobiography 816
- Body, Mind & Spirit 145
- Business & Economics 28
- Children's Books 17
- Children's Fiction 14
- Computers 4
- Cooking 94
- Crafts & Hobbies 4
- Drama 346
- Education 58
- Family & Relationships 59
- Fiction 11834
- Foreign Language Study 3
- Games 19
- Gardening 17
- Health & Fitness 34
- History 1378
- House & Home 1
- Humor 147
- Juvenile Fiction 1873
- Juvenile Nonfiction 202
- Language Arts & Disciplines 89
- Law 16
- Literary Collections 686
- Literary Criticism 179
- Mathematics 13
- Medical 41
- Music 40
- Nature 179
- Non-Classifiable 1768
- Performing Arts 7
- Periodicals 1453
- Philosophy 66
- Photography 2
- Poetry 897
- Political Science 203
- Psychology 45
- Reference 154
- Religion 516
- Science 126
- Self-Help 85
- Social Science 82
- Sports & Recreation 34
- Study Aids 3
- Technology & Engineering 59
- Transportation 23
- Travel 463
- True Crime 29
Our website is made possible by displaying online advertisements to our visitors.
Please consider supporting us by disabling your ad blocker.
Transactions of the American Society of Civil Engineers, vol. LXVIII, Sept. 1910 The Site of the Terminal Station. Paper No. 1157
by: George C. Clarke
Categories:
Description:
Excerpt
The purpose of this paper is to describe the preliminary work for and the preparation of that portion of the site for the Terminal Station in Manhattan, of the New York Tunnel Extension of the Pennsylvania Railroad, which was constructed under the direction of the Chief Engineer of the East River Division, including the disposal of material excavated from all parts of the Terminal construction and the tunnels on the East River Division.
As outlined in the paper by Brigadier-General Charles W. Raymond, M. Am. Soc. C. E., Chairman of the Board of Engineers, the track yard of the station, , extends from the east line of Tenth Avenue eastward to points in 32d and 33d Streets, respectively, 292 and 502 ft. east of the west line of Seventh Avenue. The width of the available area at track level at Tenth Avenue is 213 ft., continuing at this width to within 182 ft. of the west line of Ninth Avenue, where, by an offset toward the south, it is increased to 355 ft. This width is held to a point 5 ft. east of the east line of Ninth Avenue, where, by an offset toward the north, it is increased to 509 ft., which width continues to the west line of Seventh Avenue, where it divides into two fan-shaped areas. The north area has a width of about 170 ft. and the south one, 160 ft., at the house line, each area tapering gradually to the width of the standard three-track tunnel at the east ends, noted above in 33d and 32d Streets. Additional track room for four tail-tracks is gained by the construction of two double-track tunnels under Ninth Avenue at 33d Street, their center lines being parallel to the street and 45.5 and 84.5 ft. distant, respectively, from the north house line. An additional width of 24.5 ft. is occupied on the north from 277.5 ft. to 543.5 ft. west of the west line of Seventh Avenue, where the buildings on the north side of 33d Street have been torn down and the enclosing wall set back in anticipation of a future outlet to 34th Street; and on the south, from 459 ft. to 597 ft. west of the west line of Seventh Avenue a rectangular offset of 124 ft. encloses the area occupied by the Service Building. The total area above outlined is the space occupied at track level, and amounts to 28 acres, of which the portion west of the east house line of Ninth Avenue and south of a line 107.3 ft. south of the south line of 33d Street is a part of the North River Division, and was constructed under the direction of the engineers of that Division; the fan-shaped areas east of the west house line of Seventh Avenue were constructed under the direction of the Chief Engineer of Electric Traction and Terminal Station Construction.
Plate LIII.
Pennsylvania Station, New York City:
Plan Showing Area at Track Level
In June, 1903, when the writer's connection with the work began, the preliminary surveys had been completed and the location and extent of the Terminal track area had been fixed, in so far as the city blocks to be occupied were concerned. This contemplated area, however, did not include the portion between Ninth and Tenth Avenues, that being added subsequently. The elevation of the track level had also been fixed by the requirement in the agreement with the City that no part of the permanent structure should approach within 19 ft. of the surface under any avenue or under any street except within the Terminal area. The nearest approach of the tracks to the surface is at a point 320 ft....


