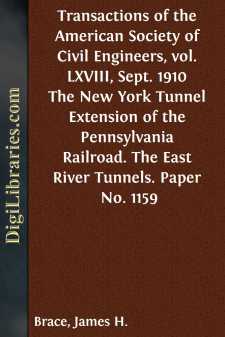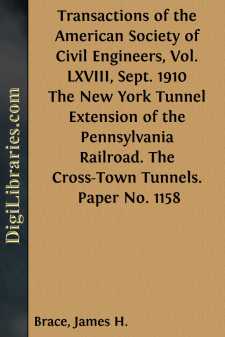Categories
- Antiques & Collectibles 13
- Architecture 36
- Art 48
- Bibles 22
- Biography & Autobiography 813
- Body, Mind & Spirit 142
- Business & Economics 28
- Children's Books 15
- Children's Fiction 12
- Computers 4
- Cooking 94
- Crafts & Hobbies 4
- Drama 346
- Education 46
- Family & Relationships 57
- Fiction 11829
- Games 19
- Gardening 17
- Health & Fitness 34
- History 1377
- House & Home 1
- Humor 147
- Juvenile Fiction 1873
- Juvenile Nonfiction 202
- Language Arts & Disciplines 88
- Law 16
- Literary Collections 686
- Literary Criticism 179
- Mathematics 13
- Medical 41
- Music 40
- Nature 179
- Non-Classifiable 1768
- Performing Arts 7
- Periodicals 1453
- Philosophy 64
- Photography 2
- Poetry 896
- Political Science 203
- Psychology 42
- Reference 154
- Religion 513
- Science 126
- Self-Help 84
- Social Science 81
- Sports & Recreation 34
- Study Aids 3
- Technology & Engineering 59
- Transportation 23
- Travel 463
- True Crime 29
Transactions of the American Society of Civil Engineers, vol. LXVIII, Sept. 1910 The New York Tunnel Extension of the Pennsylvania Railroad. The East River Tunnels. Paper No. 1159
by: James H. Brace
Categories:
Description:
Excerpt
This paper will be limited to a consideration of the construction of the tunnels, the broader questions of design, etc., having already been considered in papers by Brig.-Gen. Charles W. Raymond, M. Am. Soc. C. E., and Alfred Noble, Past-President, Am. Soc. C. E.
The location of the section of the work to be considered here is shown on Plate XIII of Mr. Noble's paper. There are two permanent shafts on each side of the East River and four single cast-iron tube tunnels, each about 6,000 ft. long, and consisting of 3,900 ft. between shafts under the river, and 2,000 ft. in Long Island City, mostly under the depot and passenger yard of the Long Island Railroad. This tube-tunnel work was naturally a single job. The contract for its construction was let to S. Pearson and Son, Incorporated, ground being broken on May 17th, 1904. Five years later, to a day, the work was finished and received its final inspection for acceptance by the Railroad Company.
The contract was of the profit-sharing type, and required an audit, by the Railroad Company, of the contractor's books, and a careful system of cost-keeping by the Company's engineers, so that it is possible to include in the following some of the unit costs of the work. These are given in two parts: The first is called the unit labor cost, and is the cost of the labor in the tunnel directly chargeable to the thing considered. It does not include the labor of operating the plant, nor watchmen, yardmen, pipemen, and electricians. The second is called "top charges," a common term, but meaning different things to different contractors and engineers. Here, it is made to include the cost of the contractor's staff and roving laborers, such as pipemen, electricians, and yardmen, the cost of the plant and its operation, and all miscellaneous expenses, but does not include any contractor's profit, nor cost of materials entering permanent work.
The contractor's plant is to be described in a paper by Henry Japp, M. Am. Soc. C. E., and will not be dealt with here.
The contractors carried on their work from three different sites. From permanent shafts, located near the river in Manhattan, four shields were driven eastward to about the middle of the river; and, from two similar shafts at the river front in Long Island City, four shields were driven westward to meet those from Manhattan. From a temporary shaft, near East Avenue, Long Island City, the land section of about 2,000 ft. was driven to the river shafts.
Tunnels From East Avenue To the River Shafts.
The sinking of the temporary shaft at East Avenue was a fairly simple matter. Rough 6 by 12-in. sheet-piling, forming a rectangle, 127 by 34 ft., braced across by heavy timbering, was driven about 28 ft. to rock as the excavation progressed. Below this, the shaft was sunk into rock, about 27 ft., without timbering. As soon as the shaft was down, on September 30th, 1904, bottom headings were started westward in Tunnels A, B, and D. When these had been driven about half the distance to the river shafts, soft ground was encountered. (See Station 59, Plate XIII.) As the ground carried considerable water, it was decided to use compressed air. Bulkheads were built in the heading, and, with an air pressure of about 15 lb. per sq. in., the heading was driven through the soft ground and into rock by ordinary mining methods....



