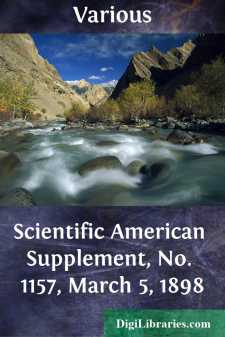Categories
- Antiques & Collectibles 13
- Architecture 36
- Art 48
- Bibles 22
- Biography & Autobiography 813
- Body, Mind & Spirit 142
- Business & Economics 28
- Children's Books 15
- Children's Fiction 12
- Computers 4
- Cooking 94
- Crafts & Hobbies 4
- Drama 346
- Education 46
- Family & Relationships 57
- Fiction 11828
- Games 19
- Gardening 17
- Health & Fitness 34
- History 1377
- House & Home 1
- Humor 147
- Juvenile Fiction 1873
- Juvenile Nonfiction 202
- Language Arts & Disciplines 88
- Law 16
- Literary Collections 686
- Literary Criticism 179
- Mathematics 13
- Medical 41
- Music 40
- Nature 179
- Non-Classifiable 1768
- Performing Arts 7
- Periodicals 1453
- Philosophy 64
- Photography 2
- Poetry 896
- Political Science 203
- Psychology 42
- Reference 154
- Religion 513
- Science 126
- Self-Help 84
- Social Science 81
- Sports & Recreation 34
- Study Aids 3
- Technology & Engineering 59
- Transportation 23
- Travel 463
- True Crime 29
The Mirror of Literature, Amusement, and Instruction Volume 19, No. 553, June 23, 1832
by: Various
Categories:
Description:
Excerpt
DUNHEVED CASTLE, CORNWALL.
These mouldering ruins occupy the crest of the hill, upon which stands the town of Launceston, near the centre of the eastern side of the county of Cornwall. They are the works of a thousand years since, when might triumphed over right with an unsparing hand, and when men perpetrated by fire and sword millions of murders, which, through the ignorance and credulity of their fellow creatures, have been glossed over with the vain glory of heroism.
The ancient name of Launceston was Dunheved, or the Swelling Hill; its present appellation, according to Borlase, the antiquarian illustrator of Cornwall, signifies, in mixed British, the Church of the Castle. The latter structure is the most important object in the town, to which, in all probability, it gave origin. The remains surround a considerable extent of ground, and prove it to have been a very strong and important fortress. Borlase, who examined the building with great attention about the middle of the last century, thus describes it:—
"The principal entrance is on the north-east, the gateway 120 feet long; whence, turning to the right, you mount a terrace, running parallel to the rampart till you come to the angle, on which there is a round tower, now called the Witches' Tower, from which the terrace runs away to the left at right angles, and continues on a level parallel to the rampart, which is nearly of the thickness of 12 feet, till you come to a semicircular tower, and, as I suppose, a guard-room and gate. From this the ground rises very quick, and, through a passage of seven feet wide, you ascend the covered way betwixt two walls, which are pierced with narrow windows for observation, and yet cover the communication between the base-court and the keep or dungeon. The whole keep is 93 feet diameter; it consisted of three wards: the wall of the first ward was not quite three feet thick; and therefore, I think, could only be a parapet for soldiers to fight from, and defend the brow of the hill. Six feet within it stands the second wall, which is twelve feet thick, and has a staircase three feet wide, at the left hand of the entrance, running up to the top of the rampart; the entrance of this staircase has a round arch of stone over it. Passing on to the left, you find the entrance into the innermost ward, and on the left of that entrance a winding staircase conducts you to the top of the innermost rampart; the wall of which is 10 feet thick, and 32 feet high from the floor; the inner room is 18 feet 6 inches diameter; it was divided by a planking into two rooms. The upper room had to the east and west two large openings, which were both windows and (as I am inclined to think) doors, also in time of action to pass from this dungeon out upon the principal rampart, from which the chief defence was to be made; for it must be observed, that the second ward was covered with a flat roof, at the height of that rampart, which made the area very roomy and convenient for numbers. These openings, therefore, upon occasion, served as passages for the soldiers to go from one rampart to the other....












