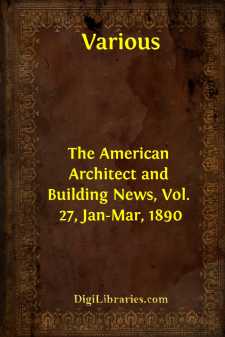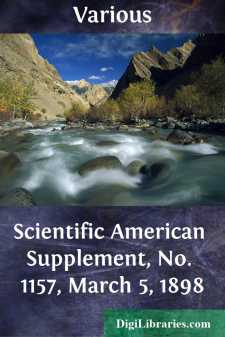Categories
- Antiques & Collectibles 13
- Architecture 36
- Art 48
- Bibles 22
- Biography & Autobiography 813
- Body, Mind & Spirit 142
- Business & Economics 28
- Children's Books 15
- Children's Fiction 12
- Computers 4
- Cooking 94
- Crafts & Hobbies 4
- Drama 346
- Education 46
- Family & Relationships 57
- Fiction 11828
- Games 19
- Gardening 17
- Health & Fitness 34
- History 1377
- House & Home 1
- Humor 147
- Juvenile Fiction 1873
- Juvenile Nonfiction 202
- Language Arts & Disciplines 88
- Law 16
- Literary Collections 686
- Literary Criticism 179
- Mathematics 13
- Medical 41
- Music 40
- Nature 179
- Non-Classifiable 1768
- Performing Arts 7
- Periodicals 1453
- Philosophy 64
- Photography 2
- Poetry 896
- Political Science 203
- Psychology 42
- Reference 154
- Religion 513
- Science 126
- Self-Help 84
- Social Science 81
- Sports & Recreation 34
- Study Aids 3
- Technology & Engineering 59
- Transportation 23
- Travel 463
- True Crime 29
Scientific American Supplement, No. 443, June 28, 1884
by: Various
Categories:
Description:
Excerpt
PUERTA DEL SOL, MADRID.
Puerta del Sol, or Gate of the Sun, Madrid, is the most famous and favorite public square in the Spanish city of Madrid. It was the eastern portal of the old city. From this square radiate several of the finest streets, such as Alcala, one of the handsomest thoroughfares in the world, Mayor, Martera, Carretas, Geronimo. In our engraving the post office is seen on the right. Large and splendid buildings adorn the other sides, which embrace hotels, cafes, reading rooms, elegant stores, etc. From this square the street railway lines traverse the city in all directions. The population of the city is about 400,000. It contains many magnificent buildings. Our engraving is from Illustrirte Zeitung.
THE PUERTA DEL SOL, MADRID, SPAIN (From a Photograph.)
Buildings made of concrete have never received the attention in this country that they deserve. They have the merit of being durable and fire-proof, and of not being liable to be blown down by violent winds. It is very easy to erect them in places where sand and gravel are near at hand and lime is comparatively cheap. Experiments made in England show that coal screenings may be employed to good advantage in the place of sand and gravel. Mr. Samuel Preston, of Mount Carroll, Ill., has a dwelling and several other buildings made of concrete and erected by himself. They were put up in 1851, and are in excellent condition. In The Farmers' Review he gives the following directions for building concrete walls:
First, secure a good stone foundation, the bottom below frost, the top about one foot above ground. Near the top of the foundation bed in 2×4 scantling edgewise transversely with the walls, at such distances apart as the length of the planks that form the boxes to hold the concrete may require, the ends of the scantling to run six inches beyond the outside and inside of the wall. Now take 2×6 studding, one foot longer than the height of the concrete walls are to be, bolt in an upright position in pairs to each end of the 2×4 scantling, and, if a foot wall is to be built, sixteen inches apart, as the box plank will take up four inches. To hold the studding together at the top, take pieces of 2×6 lumber, make two mortises in each piece large enough to slip easily up and down on the studding, forming a tie. Make one mortise long enough to insert a key, so that the studding can be opened at the top when the box plank are to be raised. When the box plank are in position, nail cleats with a hole in each of them on each side of the studding, and corresponding holes in the studding, into which insert a pin to hold the plank to the studding. Bore holes along up in the studding, to hold the boxes when raised.
To make the walls hollow, and I would do it in a building for any purpose, use inch boards the same width of the box plank, one side planed; put the two rough sides together with shingles between, nailing them together with six-penny nails; place them in the middle of the wall, the thin end of the shingle down. That gives them a bevel and can be easily raised with the boxes. To tie the wall together, at every third course place strips of boards a little shorter than the thickness of the wall; cut notches in each so that the concrete will fill in, holding all fast. The side walls being up, place two inch planks on top of the wall upon which to rest the upper joists, put on joist and rafters, remove the box plank, take inch boards for boxes, cut to fit between joists and rafters, and fill with concrete to upper side of rafters, which makes walls that will keep out cold and damp, all kinds of vermin, and a roof which nothing but a cyclone can remove. In making door and window frames, make the jambs two inches narrower than the thickness of the walls, nailing on temporary two inch strips....












