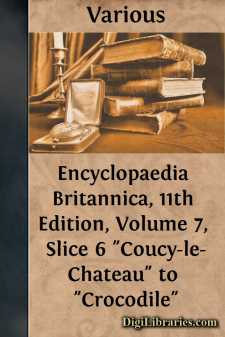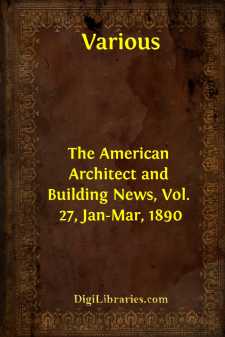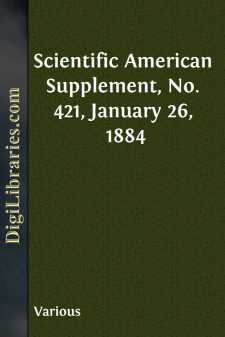Categories
- Antiques & Collectibles 13
- Architecture 36
- Art 48
- Bibles 22
- Biography & Autobiography 813
- Body, Mind & Spirit 142
- Business & Economics 28
- Children's Books 15
- Children's Fiction 12
- Computers 4
- Cooking 94
- Crafts & Hobbies 4
- Drama 346
- Education 46
- Family & Relationships 57
- Fiction 11829
- Games 19
- Gardening 17
- Health & Fitness 34
- History 1377
- House & Home 1
- Humor 147
- Juvenile Fiction 1873
- Juvenile Nonfiction 202
- Language Arts & Disciplines 88
- Law 16
- Literary Collections 686
- Literary Criticism 179
- Mathematics 13
- Medical 41
- Music 40
- Nature 179
- Non-Classifiable 1768
- Performing Arts 7
- Periodicals 1453
- Philosophy 64
- Photography 2
- Poetry 896
- Political Science 203
- Psychology 42
- Reference 154
- Religion 513
- Science 126
- Self-Help 84
- Social Science 81
- Sports & Recreation 34
- Study Aids 3
- Technology & Engineering 59
- Transportation 23
- Travel 463
- True Crime 29
Encyclopaedia Britannica, 11th Edition, Volume 7, Slice 6 "Coucy-le-Chateau" to "Crocodile"
by: Various
Categories:
Description:
Excerpt
COUCY-LE-CHÂTEAU, a village of northern France, in the department of Aisne, 18 m. W.S.W. of Laon on a branch of the Northern railway. Pop. (1906) 663. It has extensive remains of fortifications of the 13th century, the most remarkable feature of which is the Porte de Laon, a gateway flanked by massive towers and surmounted by a fine apartment. Coucy also has a church of the 15th century, preserving a façade in the Romanesque style. The importance of the place is due, however, to the magnificent ruins of a feudal fortress (see
) crowning the eminence on the slope of which the village is built. The remains, which embrace an area of more than 10,000 sq. yds., form an irregular quadrilateral built round a court-yard and flanked by four huge towers. The nucleus of the stronghold is a donjon over 200 ft. high and over 100 ft. in diameter, standing on the south side of the court. Three large vaulted apartments, one above the other, occupy its interior. The court-yard was surrounded on the ground-floor by storehouses, kitchens, &c., above which on the west and north sides were the great halls known as theSalle des preuxand theSalle des preuses. A chapel projected from the west wing. The bailey or base-court containing other buildings and covering three times the area of the château extended between it and the village. The architectural unity of the fortress is due to the rapidity of its construction, which took place between 1230 and 1242, under Enguerrand III., lord of Coucy. A large part of the buildings was restored or enlarged at the end of the 14th century by Louis d’Orléans, brother of Charles VI., by whom it had been purchased. The place was dismantled in 1652 by order of Cardinal Mazarin. It is now state property. In 1856 researches were carried on upon the spot by Viollet-le-Duc, and measures for the preservation of the ruins were subsequently undertaken.Sires de Coucy.—Coucy gave its name to the sires de Coucy, a feudal house famous in the history of France. The founder of the family was Enguerrand de Boves, a warlike lord, who, at the end of the 11th century seized the castle of Coucy by force. Towards the close of his life, he had to fight against his own son, Thomas de Marle, who in 1115 succeeded him, subsequently becoming notorious for his deeds of violence in the struggles between the communes of Laon and Amiens. He was subdued by King Louis VI. in 1117, but his son Enguerrand II. continued the struggle against the king. Enguerrand III., the Great, fought at Bouvines under Philip Augustus (1214), but later he was accused of aiming at the crown of France, and he took part in the disturbances which arose during the regency of Blanche of Castile. These early lords of Coucy remained till the 14th century in possession of the land from which they took their name. Enguerrand IV., sire de Coucy, died in 1320 without issue and was succeeded by his nephew Enguerrand, son of Arnold, count of Guines, and Alix de Coucy, from whom is descended the second line of the house of Coucy....












