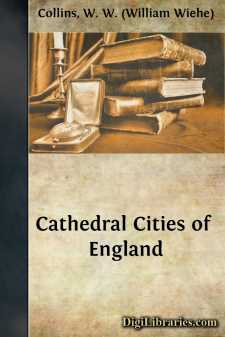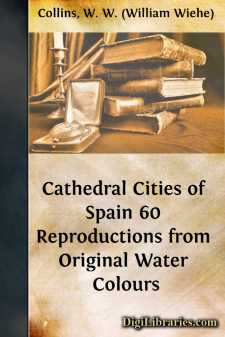Categories
- Antiques & Collectibles 13
- Architecture 36
- Art 48
- Bibles 22
- Biography & Autobiography 813
- Body, Mind & Spirit 142
- Business & Economics 28
- Children's Books 16
- Children's Fiction 13
- Computers 4
- Cooking 94
- Crafts & Hobbies 4
- Drama 346
- Education 46
- Family & Relationships 57
- Fiction 11829
- Games 19
- Gardening 17
- Health & Fitness 34
- History 1377
- House & Home 1
- Humor 147
- Juvenile Fiction 1873
- Juvenile Nonfiction 202
- Language Arts & Disciplines 88
- Law 16
- Literary Collections 686
- Literary Criticism 179
- Mathematics 13
- Medical 41
- Music 40
- Nature 179
- Non-Classifiable 1768
- Performing Arts 7
- Periodicals 1453
- Philosophy 64
- Photography 2
- Poetry 896
- Political Science 203
- Psychology 42
- Reference 154
- Religion 513
- Science 126
- Self-Help 84
- Social Science 81
- Sports & Recreation 34
- Study Aids 3
- Technology & Engineering 59
- Transportation 23
- Travel 463
- True Crime 29
Cathedral Cities of England
Description:
Excerpt
N the following accounts of the Cathedral Cities of England, technical architectural terms will necessarily appear, and to the end that they should be comprehensive, I give here a slight sketch of the origin of the various forms, and the reasons for their naming, together with dates; and to the end that I may supply a glossary of easy reference, I place as side headings in this introduction the various expressions which will be met with throughout the book.
This, I hope, may relieve the reader of the tedium of having to turn to books of reference at each moment, and being subjected to a constant reiteration of the terms, which must necessarily be frequently employed.
The Cathedrals of England may be said to comprise illustrations of Anglo-Saxon, Gothic, and Norman, with their variations and combinations.
Constantine, 306-337.—Romanesque.—With the establishment of Christianity, more especially when recognised in Rome during the time of Constantine, arose the marvellous development of architecture, founded upon the basis of classical remains. This "Romanesque," as this period of architecture came to be called, permeated later the whole of Western Europe.
Basilica.—Relieved from immediate fear of persecution, the Christian architects straightway commenced to convert the "basilica" remains to suit the requirements of the "New Faith." The Basilica, as its derivation from the Greek Βασιλικἡ ("the royal house") implies, "was the King's Bench" of the Romans. It was a long rectangular building, with sometimes rows of columns introduced to divide the space into a nave and aisles. One end terminated in an "apse," of semi-circular formation, where the judge and his assessors were accustomed to sit. This apse the Christians utilised as a chancel. The approach to the building was the "atrium," or forecourt, somewhat similar to the English Cathedral cloister, but differently situated.
A chief characteristic of the Roman buildings was the "round arch," mainly composed of brick or stone work. This the Romans for many years had used more in a decorative way than for utility, but which became of more structural significance in the hands of the Christians.
Romanesque.—Sixth to Twelfth Century.—In this wise, from the remains of the Basilica, with the further development of the "round arch" to the "semi-circular arch," the Christian Romans gradually evolved the style of architecture called "Romanesque," i.e., in the Roman Style. This style became prevalent throughout Western Europe from the beginning of the sixth to the close of the twelfth century. In process of time transepts were added and the choir prolonged, giving the outline, as it were, of a cross, the Holy Symbol of Christianity.
Anglo-Saxon.—500-1066.—Thus Romanesque may be said to be the fountain-head of Anglo-Saxon, Norman Proper, Anglo-Norman, and Gothic Architecture.
During the Roman occupation of England, missionaries came to her from Rome, the metropolis, and made converts, as they did in other countries, and as missionaries do nowadays in China and elsewhere. They and travelling merchants insensibly introduced the style of architecture then prevalent in Italy, namely, the Romanesque. Owing to the untutored nature of the Anglo-Saxons, their first attempts at imitating what would appear to them entirely new, together with the difficulty of procuring skilled labour, were necessarily crude.
These first attempts may justly come under the heading of "Anglo-Saxon."
When the Campanile or tall bell-towers came into existence in Italy, England imitated....



