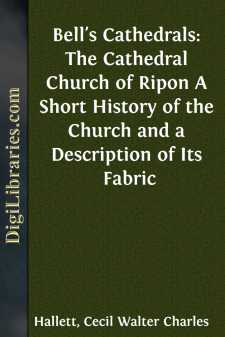Categories
- Antiques & Collectibles 13
- Architecture 36
- Art 48
- Bibles 22
- Biography & Autobiography 813
- Body, Mind & Spirit 142
- Business & Economics 28
- Children's Books 17
- Children's Fiction 14
- Computers 4
- Cooking 94
- Crafts & Hobbies 4
- Drama 346
- Education 46
- Family & Relationships 57
- Fiction 11829
- Games 19
- Gardening 17
- Health & Fitness 34
- History 1377
- House & Home 1
- Humor 147
- Juvenile Fiction 1873
- Juvenile Nonfiction 202
- Language Arts & Disciplines 88
- Law 16
- Literary Collections 686
- Literary Criticism 179
- Mathematics 13
- Medical 41
- Music 40
- Nature 179
- Non-Classifiable 1768
- Performing Arts 7
- Periodicals 1453
- Philosophy 64
- Photography 2
- Poetry 896
- Political Science 203
- Psychology 42
- Reference 154
- Religion 513
- Science 126
- Self-Help 84
- Social Science 81
- Sports & Recreation 34
- Study Aids 3
- Technology & Engineering 59
- Transportation 23
- Travel 463
- True Crime 29
Bell's Cathedrals: The Cathedral Church of Ripon A Short History of the Church and a Description of Its Fabric
Categories:
Description:
Excerpt
PREFACE.
The original authorities for the history (both constitutional and architectural) of the Church of Ripon have been most ably edited for the Surtees Society by the Rev. Canon J. T. Fowler, F.S.A., in his Memorials of Ripon and The Ripon Chapter Acts (Surtees Soc., vols. 74, 78, 81, 64). These authorities range from the Saxon period to the times following the Reformation, but in the Introductions to vol. 81, and in the Rev. J. Ward’s Fasti Riponienses, included in vol. 78, the story is virtually continued to our own day; while the aforesaid Introductions epitomise, in its constitutional and architectural aspects, the whole history of the church.
To these volumes and to their Editor, who most kindly consented to revise the proofs of this book, the present writer is very deeply indebted. He has also had recourse to an article by Sir G. Gilbert Scott, R.A., in vol. xxxi. of the Archæological Journal; to the same Author’s Recollections; to several articles on the Saxon Crypt, duly specified on pp. 76, 77; to the Guides, by J. R. Walbran, F.S.A., published by Mr. Harrison of Ripon; to Mr. Murray’s Cathedrals; to the volume by the Ven. Archdeacon Danks in Messrs. Isbister’s Cathedral Series; to A Day in the City of Ripon, by Mr. George Parker of Ripon; to the old Guides by Farrer and Gent respectively; and to other works of a more general character.
His sincere thanks are also due to the Right Rev. the Bishop of Ripon for permission to consult the library at the Palace; to the Very Rev. the Dean for privileges granted in connection with the library in the Cathedral and with the Cathedral itself; to the Ven. the Archdeacon of Ripon and the Ven. the Archdeacon of Richmond for their courteous assistance on several occasions; to Mr. J. T. Micklethwaite, V.P.S.A., Mr. W. H. St. John Hope, Mrs. Swire, the Rev. H. A. Wilson, Fellow of Magdalen College, the Rev. G. W. Garrod, and Mr. John Whitham for valuable information on various points, historical and architectural; to Mr. Ronald P. Jones for his excellent photographs, to the Archæological Institute and other learned Societies for various other illustrations, and to the Rev. E. H. Swann, the Rev. J. Beanland, Capt. E. J. Warre Slade, R.N., Mr. F. Forbes Glennie, Mr. T. Wall, Mr. Watson, and others for similar assistance.
He desires also to express his thanks to Mr. E. W. Winser, Dean’s Verger, for much valuable local information; to Mr. Henry Williams, Canons’ Verger, for expert advice on points of masonry; and to both, as well as to the Sexton, for that general assistance which they so willingly rendered him throughout his investigation of the Fabric.
PAGEAppendix—LIST OF ILLUSTRATIONS.
PAGERipon Cathedral from the Footbridge over the SkellArms of the SeeThe Nave, South SideView from the South-WestEarly Apsidal Chapel with Later Chapel superimposedThe West Front before RestorationMediæval Seals (3)Ripon Minster Anterior to 1660 (from an old Engraving)The Cathedral from the South-EastThe West DoorwaysView from the North-WestDoorway, North TranseptDoorway, South TranseptReconstructed Angle of the Great TowerFlying Buttresses, South Side of ChoirThe East EndThe North-Western Portion of the NaveConjectural View of the Interior of Archbishop Roger’s Nave (by Sir G. G. Scott)Conjectural Plan of Archbishop Roger’s Church (by Sir G. G. Scott)The Nave, looking WestwardPlan of Saxon CryptThe Saxon CryptConjectural Plan of St. Wilfrid’s Crypt and Presbytery (by Mr. J. T. Micklethwaite)The Two FontsBas-Relief in the South Aisle of the NaveThe Western Arch of the Central TowerThe North TranseptVault of North Transept AisleThe Rood ScreenThe Great East WindowBay of Archbishop Roger’s Choir (by Sir G. G. Scott)Decorated Capital in the ChoirThe North Side of the ChoirBosses from the Choir-Vault (2)The SediliaChoir StallsMisereresDesk-End of Mayor’s StallFinial in front of the Bishop’s ThroneThe West End of the ChoirThe North Choir AisleTransitional Vaulting CorbelThe Norman CryptThe Chapter-HouseAncient Sculptures in the Chapter-HouseThe LibraryThe Old Chapel, St. Mary Magdalene’s HospitalChapel of St. Anne’s HospitalSeal of St. Mary Magdalene’s HospitalPlan of the CathedralRonald P. Jones, Photo.]
THE NAVE—SOUTH SIDE.
(Showing junction of Transitional and Perpendicular work in the Tower.)
Ronald P. Jones, Photo.]
VIEW FROM THE SOUTH-WEST.
RIPON CATHEDRAL.
There is evidence that the neighbourhood of Ripon was inhabited during, and perhaps before, the Roman occupation of Britain....


