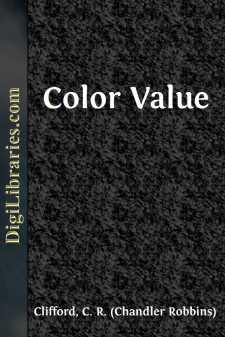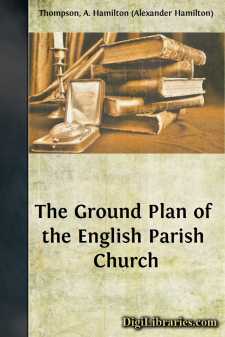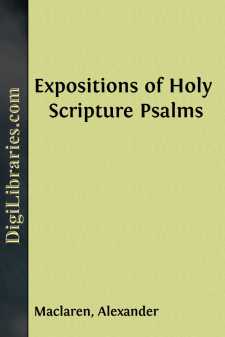Categories
- Antiques & Collectibles 13
- Architecture 36
- Art 48
- Bibles 22
- Biography & Autobiography 813
- Body, Mind & Spirit 142
- Business & Economics 28
- Children's Books 17
- Children's Fiction 14
- Computers 4
- Cooking 94
- Crafts & Hobbies 4
- Drama 346
- Education 46
- Family & Relationships 57
- Fiction 11829
- Games 19
- Gardening 17
- Health & Fitness 34
- History 1377
- House & Home 1
- Humor 147
- Juvenile Fiction 1873
- Juvenile Nonfiction 202
- Language Arts & Disciplines 88
- Law 16
- Literary Collections 686
- Literary Criticism 179
- Mathematics 13
- Medical 41
- Music 40
- Nature 179
- Non-Classifiable 1768
- Performing Arts 7
- Periodicals 1453
- Philosophy 64
- Photography 2
- Poetry 896
- Political Science 203
- Psychology 42
- Reference 154
- Religion 513
- Science 126
- Self-Help 84
- Social Science 81
- Sports & Recreation 34
- Study Aids 3
- Technology & Engineering 59
- Transportation 23
- Travel 463
- True Crime 29
Architecture Gothic and Renaissance
Categories:
Description:
Excerpt
GLOSSARY OF TECHNICAL WORDS.
Abacus.—The upper portion of the capital of a column, upon which the weight to be carried rests.
Aisle (Lat. ala).—The side subdivision in a church; occasionally all the subdivisions, including the nave, are called aisles.
Apse.—A semicircular or polygonal termination to, or projection from, a church or other public building.
Arcade.—A range of arches, supported on piers or columns.
Arch.—A construction of wedge-shaped blocks of stone, or of bricks, of a curved outline, and spanning an open space. The principal forms of arch in use are Semicircular; Acutely-pointed, or Lancet; Equilateral, or Less Acutely-pointed; Four-centred, or Depressed Tudor; Three-centred, or Elliptic; Ogival; Segmental; and Stilted. (Figs. .)
Architrave.—(1) The stone which in Classic and Renaissance architecture is thrown from one column or pilaster to the next. (2) The moulding which in the same styles is used to ornament the margin of a door or window opening or arch.
Ashlar.—Finely-wrought masonry, employed for the facing of a wall of coarser masonry or brick.
Attic (In Renaissance Architecture).—A low upper story, distinctly marked in the architecture of the building, usually surmounting an order; (2) in ordinary building, any story in a roof.
Bailey (from vallum).—The enclosure of the courtyard of a castle.
Ball-flower.—An ornament representing a globular bud, placed usually in a hollow moulding.
Baluster.—A species of small column, generally of curved outline.
Balustrade.—A parapet or rail formed of balusters.
Fig. a.—Semicircular Arch.
Fig. b.—Stilted Arch.
The Semicircular and the Stilted Semicircular Arch were the only arches in use till the introduction of the Pointed Arch. Throughout the Early English, Decorated, and Perpendicular periods they occur as exceptional features, but they were practically superseded after the close of the 12th cent.
Fig. c.—Equilateral Arch.
Fig. d.—Lancet Arch.
The Lancet Arch was characteristic of the Early English period, is never found earlier, and but rarely occurs later. The Equilateral Arch was the favourite arch of the architects of the geometrical Decorated, but is not unfrequently met with in the early part of the Perpendicular period.
Fig. e.—Ogival Arch.
Fig. f.—Depressed Tudor Arch.
The Depressed (or Four-centred) Tudor Arch is characteristic of the Perpendicular period, and was then constantly employed. The Ogival Arch is occasionally employed late in that period, but was more used by French and Italian architects than by those of Great Britain.
Band.—A flat moulding or projecting strip of stone.
Barrel-vaulting.—See Waggon-head vaulting.
Barge-board (or Verge-board).—An inclined and pierced or ornamented board placed along the edge of a roof when it overhangs a gable wall.
Base.—(1) The foot of a column; (2) sometimes that of a buttress or wall.
Fig. g.—Base of Early English Shaft.
Fig. h.—Base of Perpendicular Shaft.
Fig. i.—Base of Decorated Shaft.
Basilica.—(1) A Roman public hall; (2) an early Christian church, similar to a Roman basilica in disposition.
Bastion (in Fortification).—A bold projecting mass of building, or earthwork thrown out beyond the general line of a wall.
Battlement.—A notched or indented parapet.
Bay.—One of the compartments in a building which is made up of several repetitions of the same group of features; e.g., in a church the space from one column of the nave arcade to the next is a bay.
Bay-window.—A window projecting outward from the wall. It may be rectangular or polygonal. It must be built up from the ground. If thrown out above the ground level, a projecting window is called an Oriel. (See Bow window.)
Bead.—A small moulding of circular profile....












